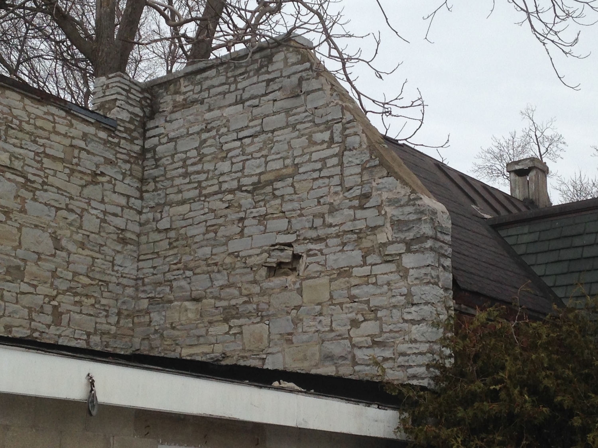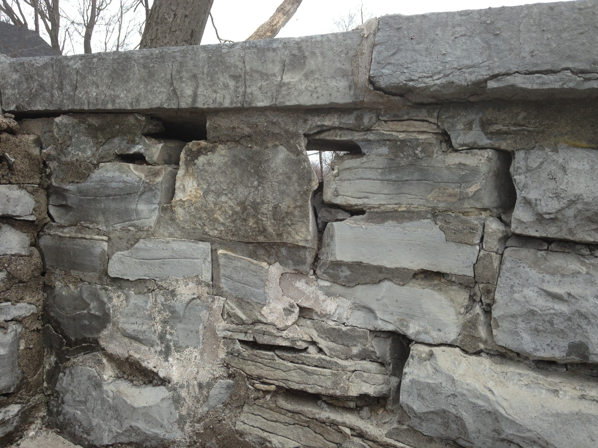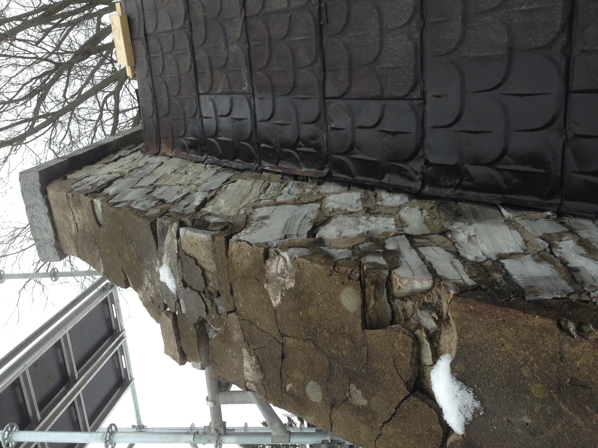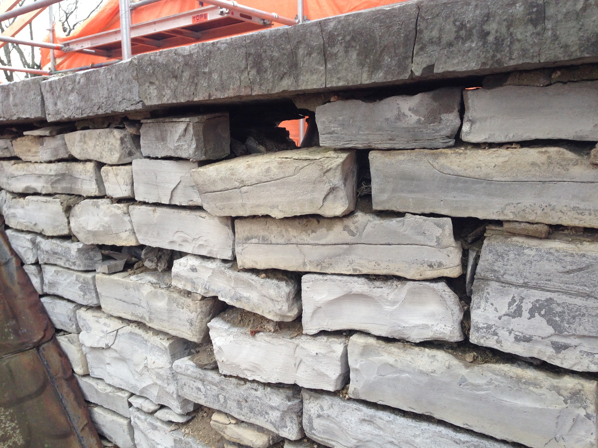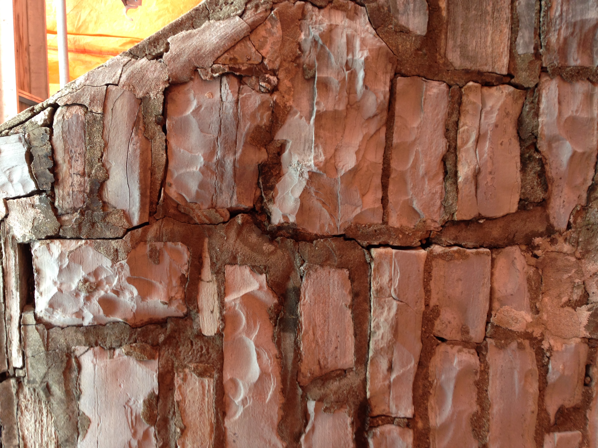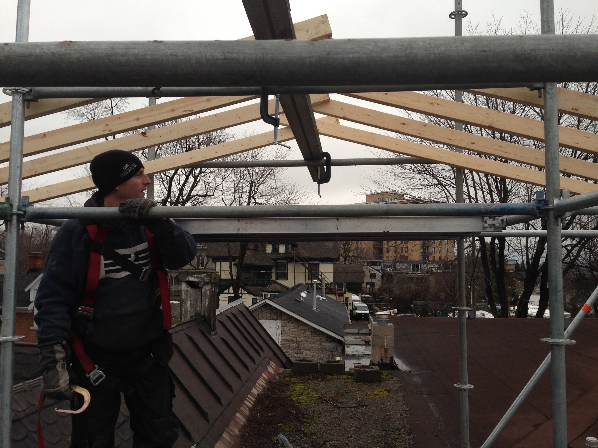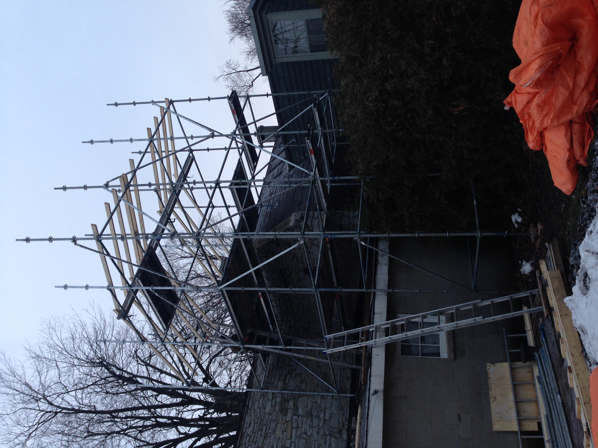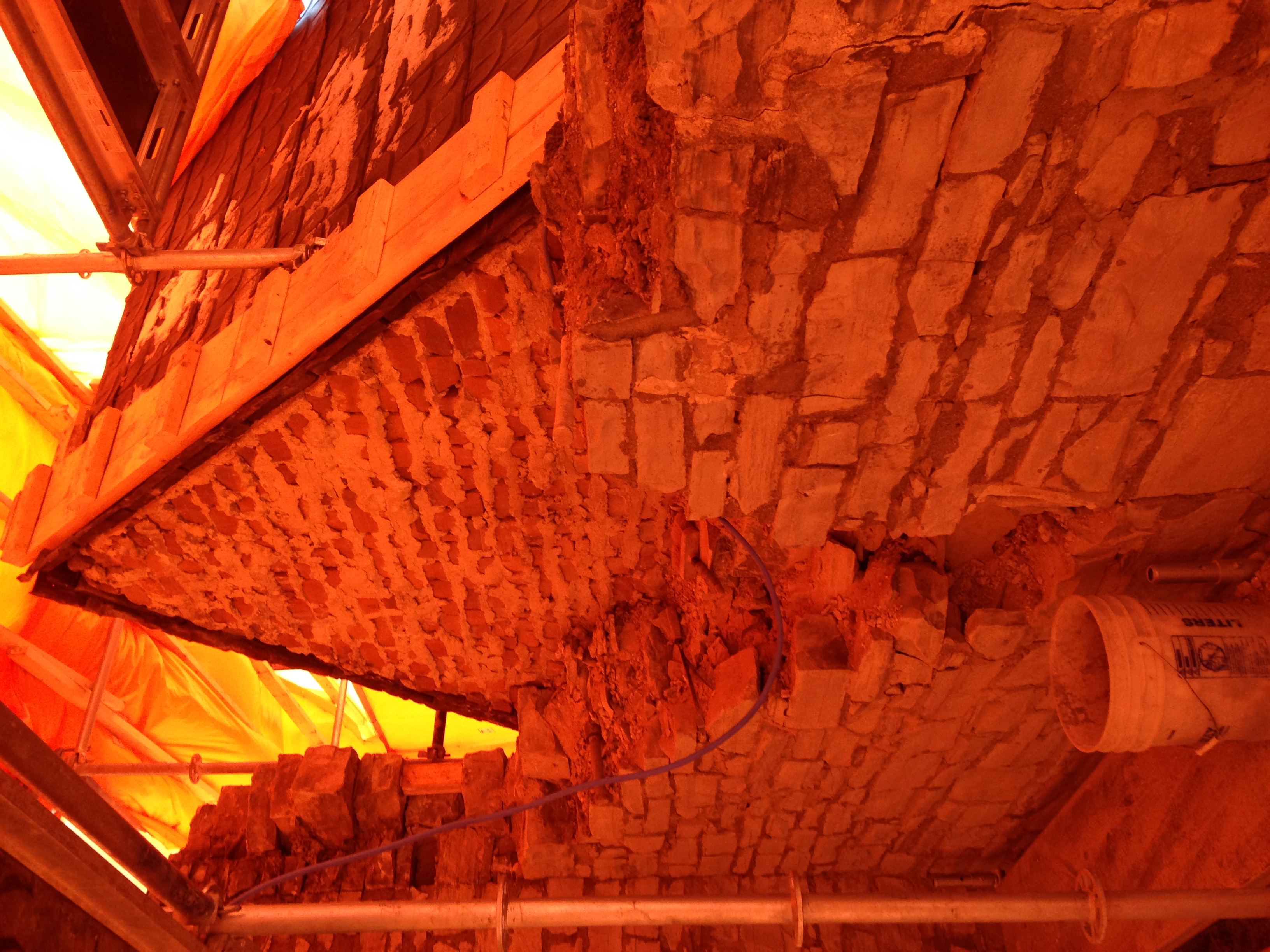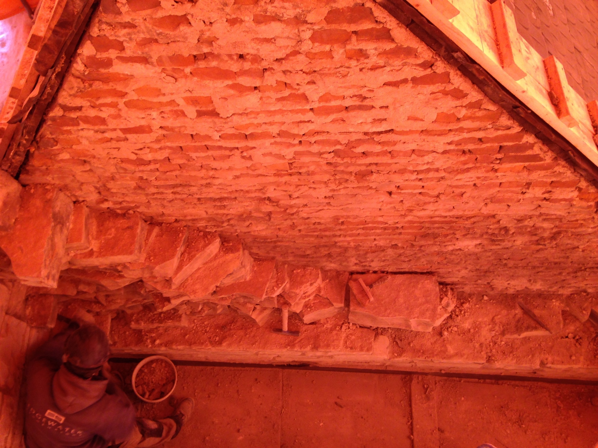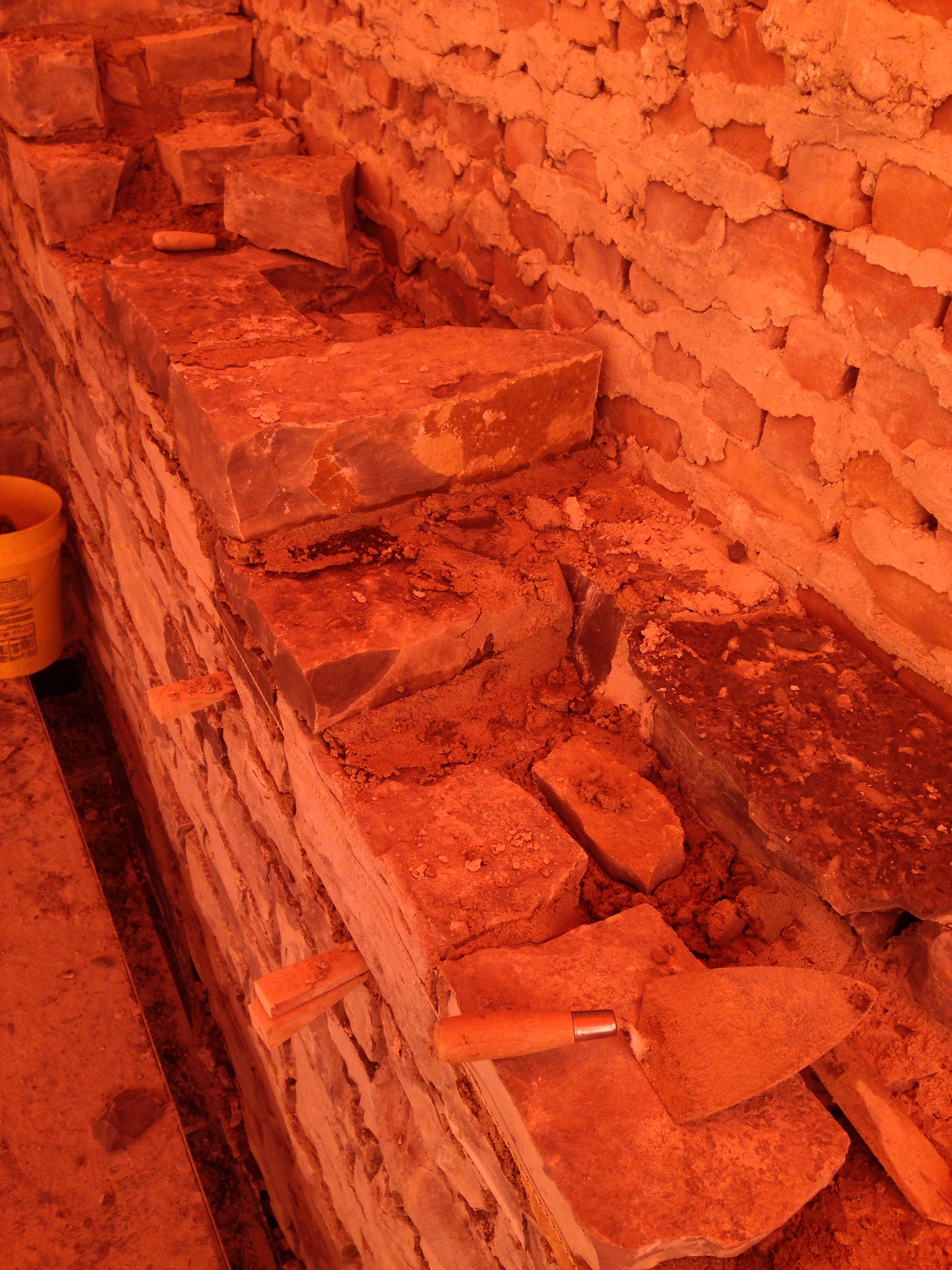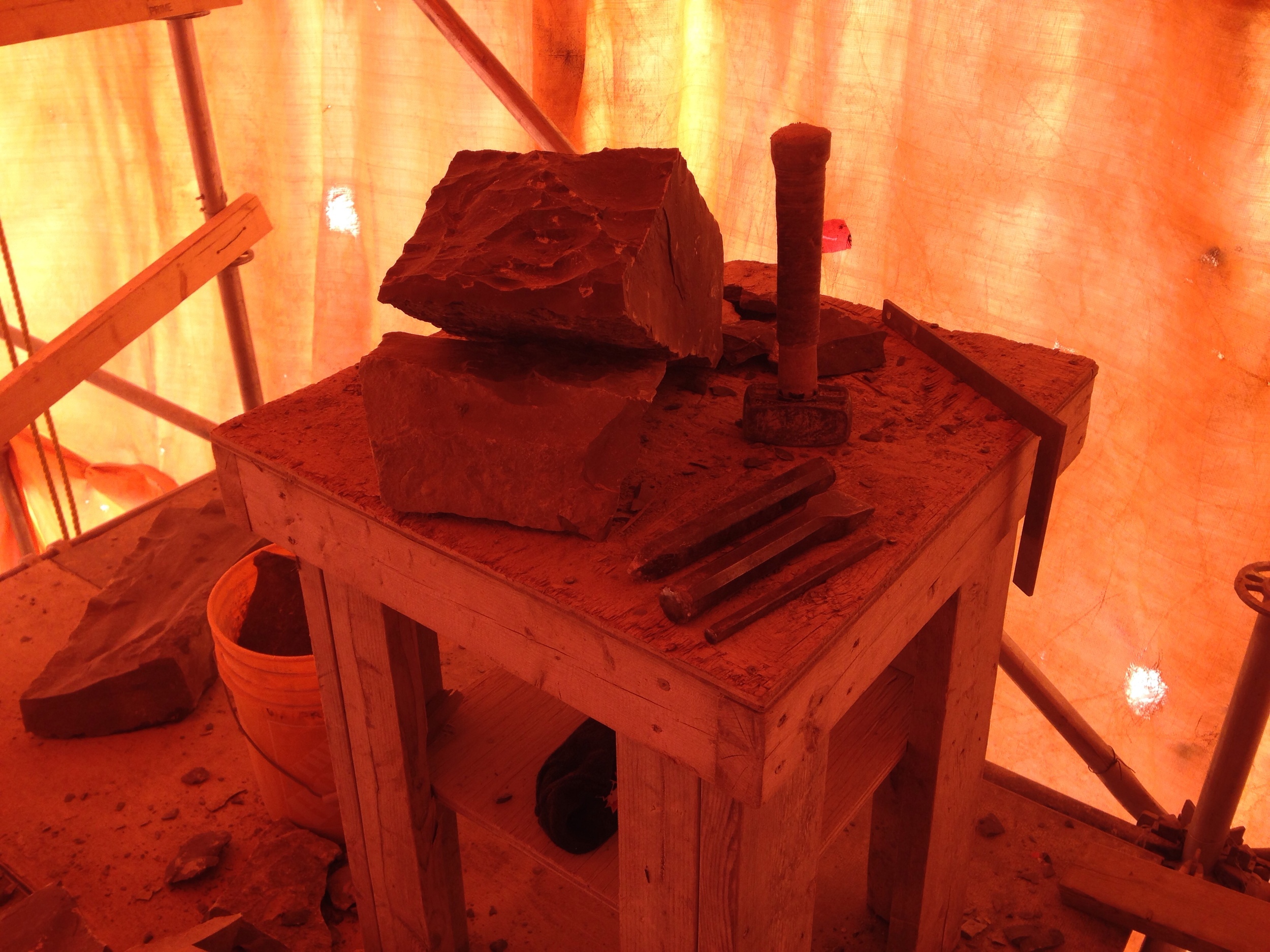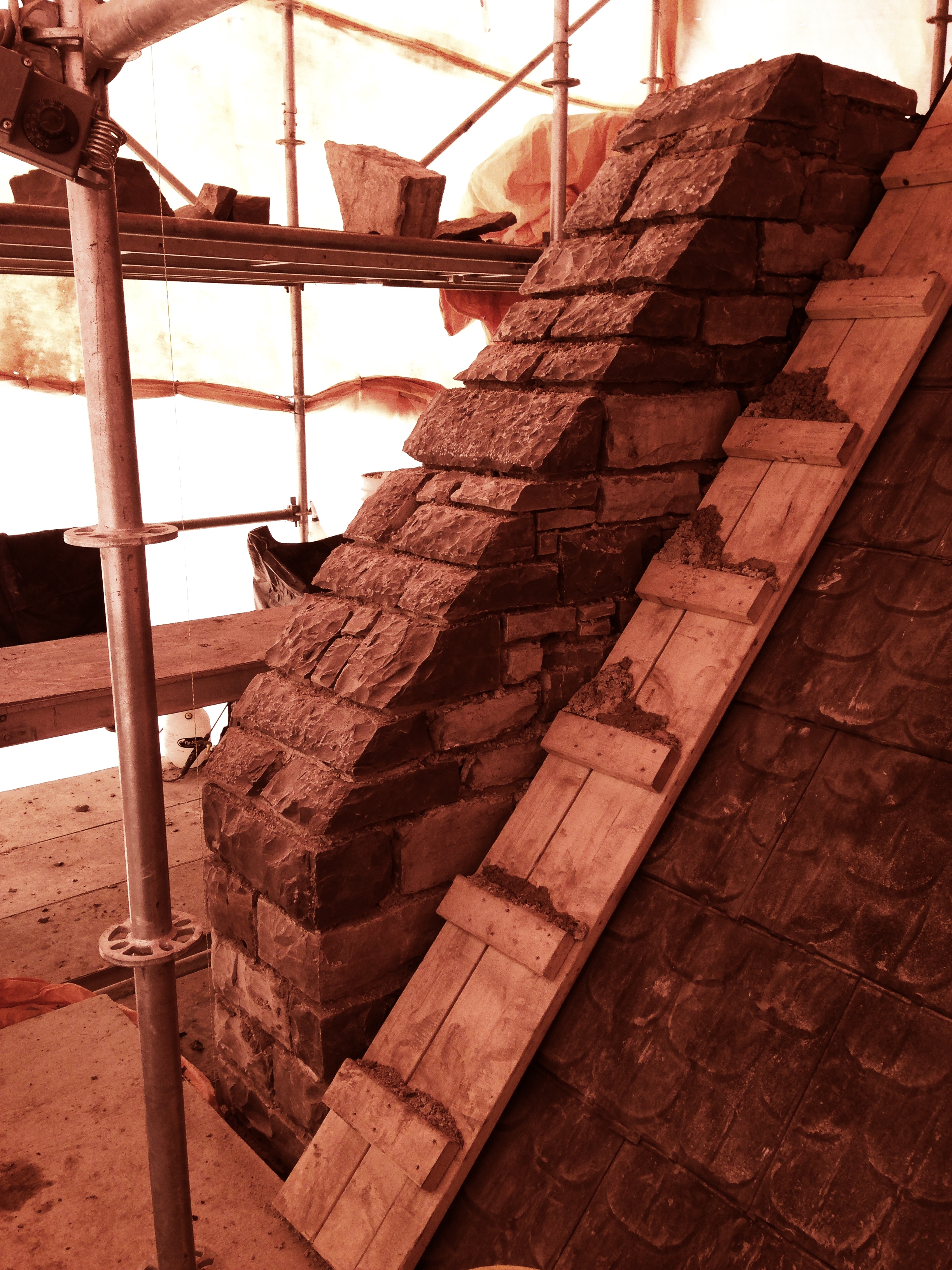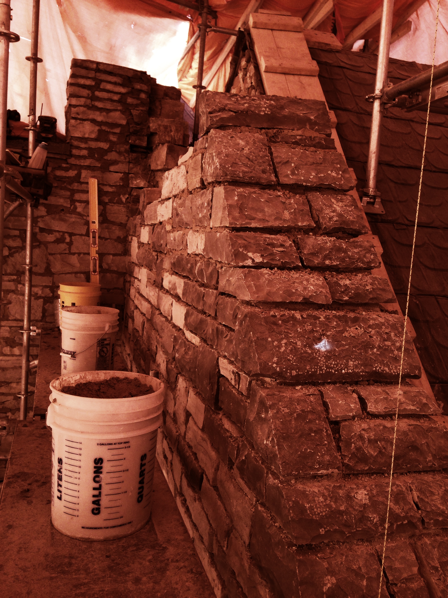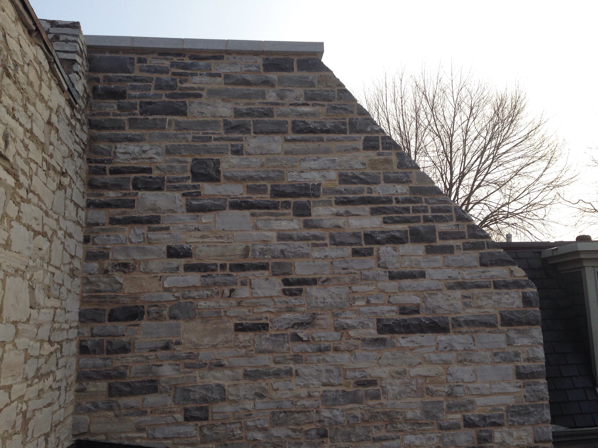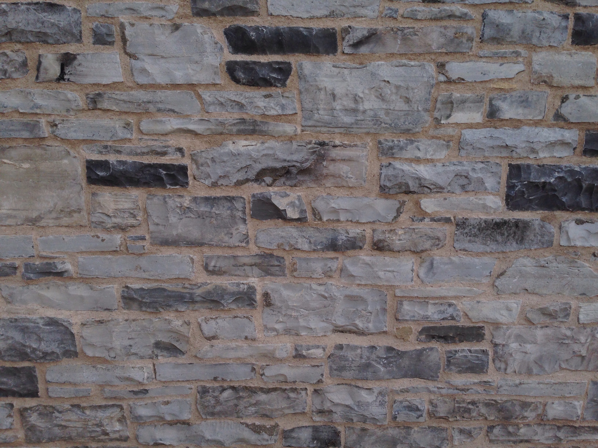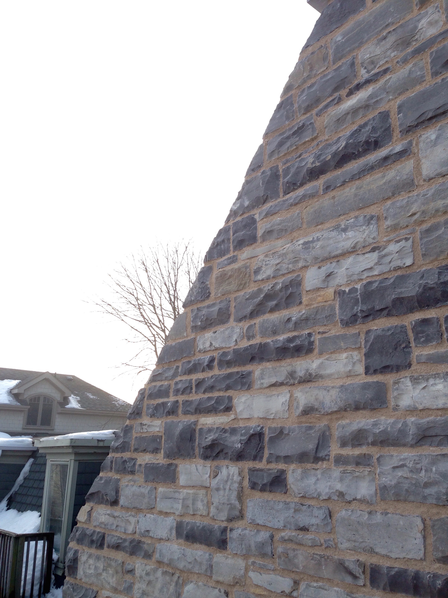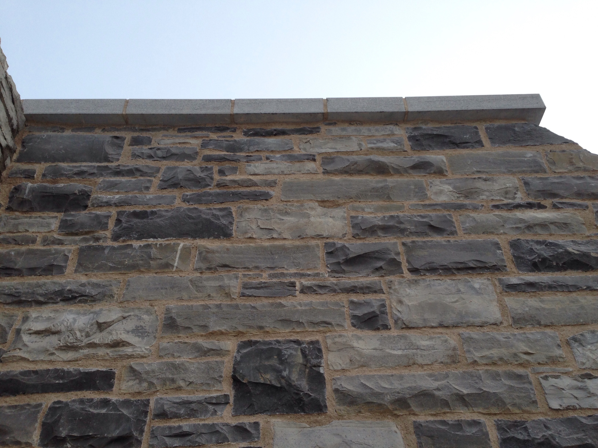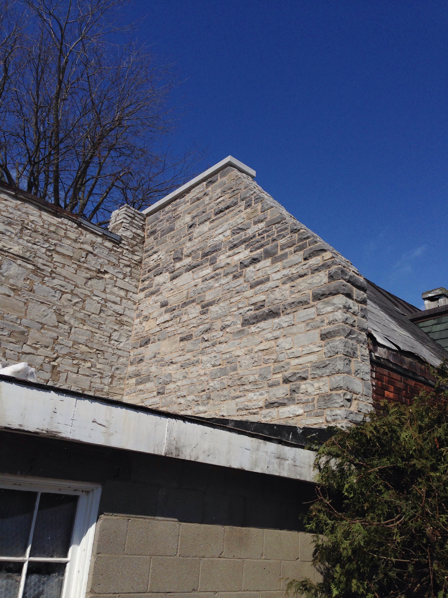While temperature records were being shattered throughout Canada this past February, our team was busy dismantling and rebuilding a 150 year old parapet wall on the shores of Lake Ontario. The parapet (a low masonry wall which extends above a roofline) was originally built to act as fire separation between a workshop structure on Emily Street, and a neighbouring carriage house to the east. Prolonged exposure to wind, rain, ice and snow from the lake had taken a heavy toll. Previous repair work using inappropriate materials had also served to accelerate deterioration of the masonry to the point that the structural integrity of the wall had become compromised.
Roughly 60,000 lbs of Kingston Limestone was carefully dismantled and lowered to the ground where it was either cleaned and stored for re-use, or disposed of. Over five tons of replacement stone was sourced and finished to match the shape and size of the original material. Limestone was cut and bush-hammered to replace the damaged coping stones at the top of the wall.
Stone was heated on the ground, and hoisted to the scaffold as needed, where the wall was rebuilt using a lime-based mortar.

